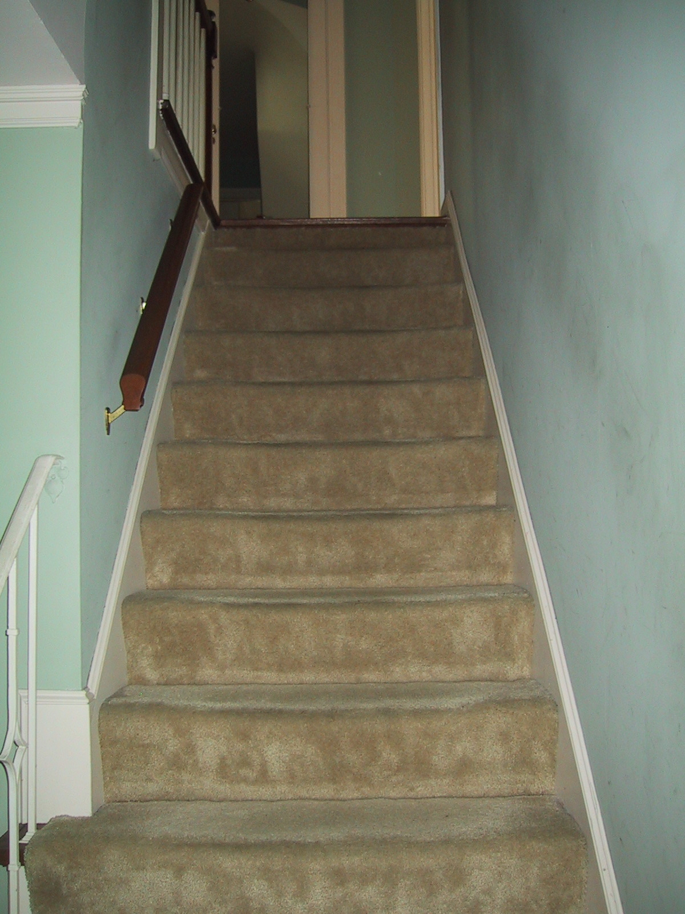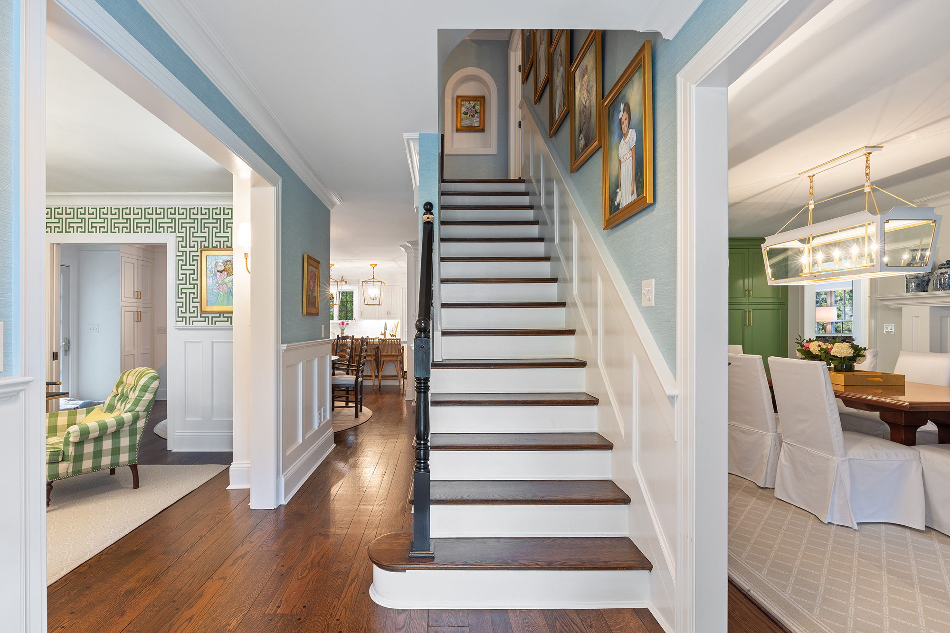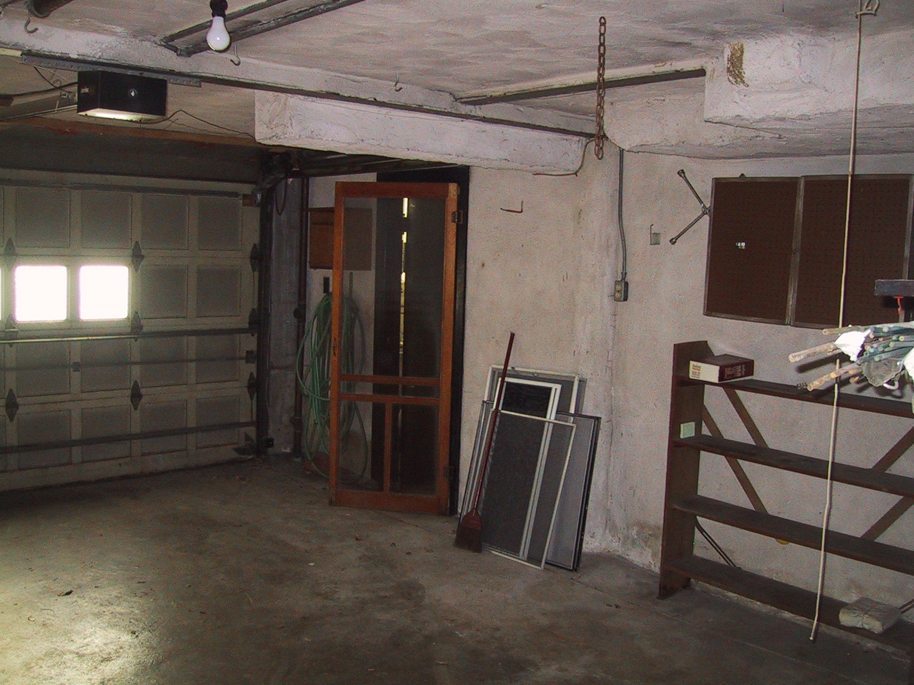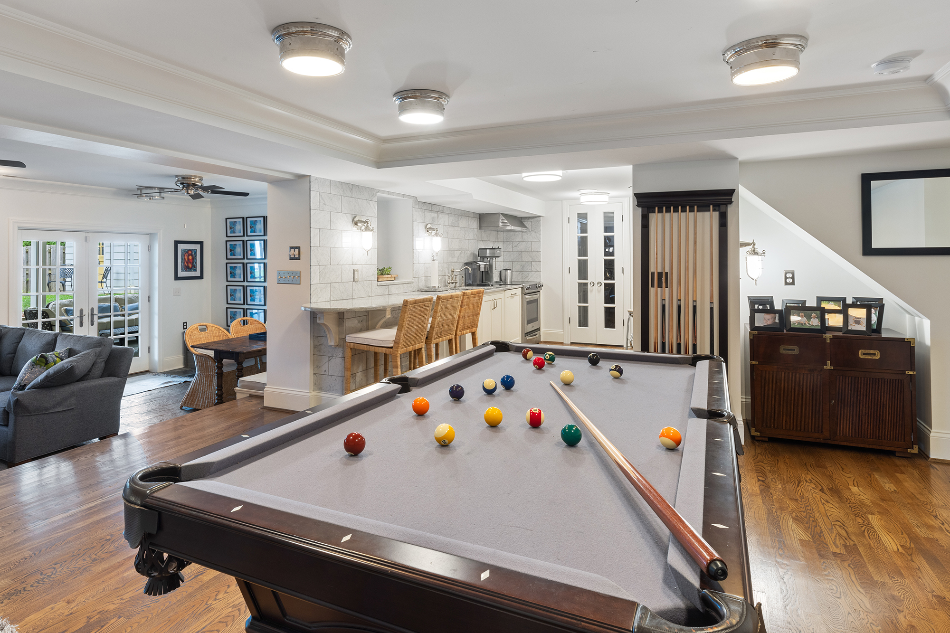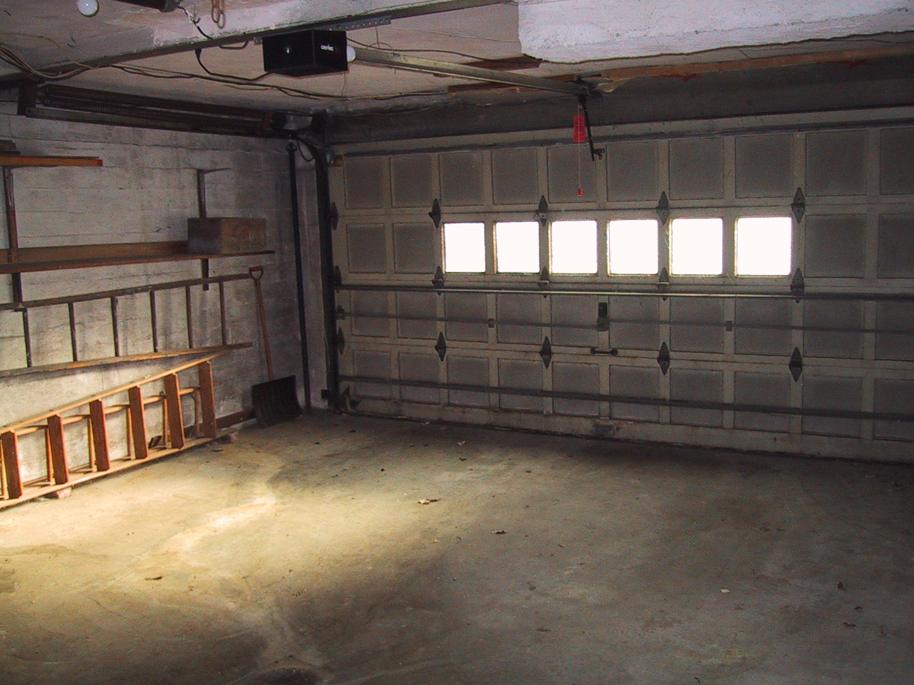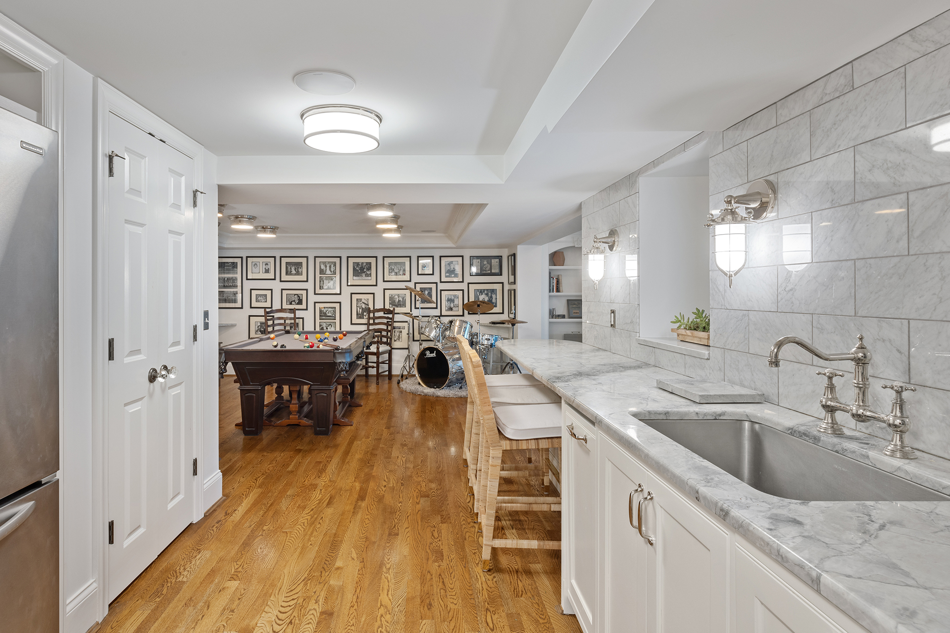Before & After
Hayward
1937 Colonial Revival home in Mt. Lookout with multiple additions and renovations • A new front porch and dormers improve the facade and curb appeal • Renovations include: opening the floor plan on the main floor, improving the front entry and main staircase, multiple additions to the back of the house, and transforming the unfinished basement and garage into a game room with a kitchenette, a full bathroom, an office, and a craft suite | Builders: Corbin, Drackett Construction, Timbergroup | Interior Design Consultants: English Traditions, Macy Hanson Home, ESD Interiors
After photos by William Manning Photography

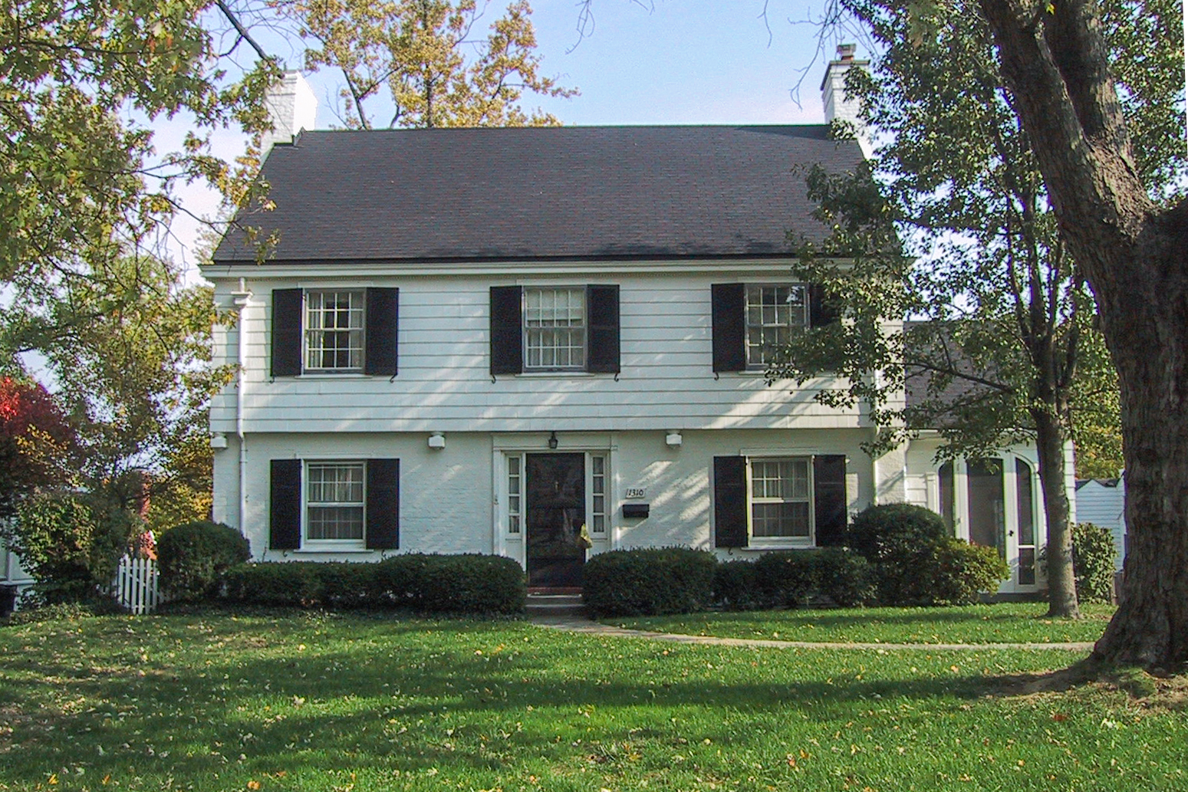
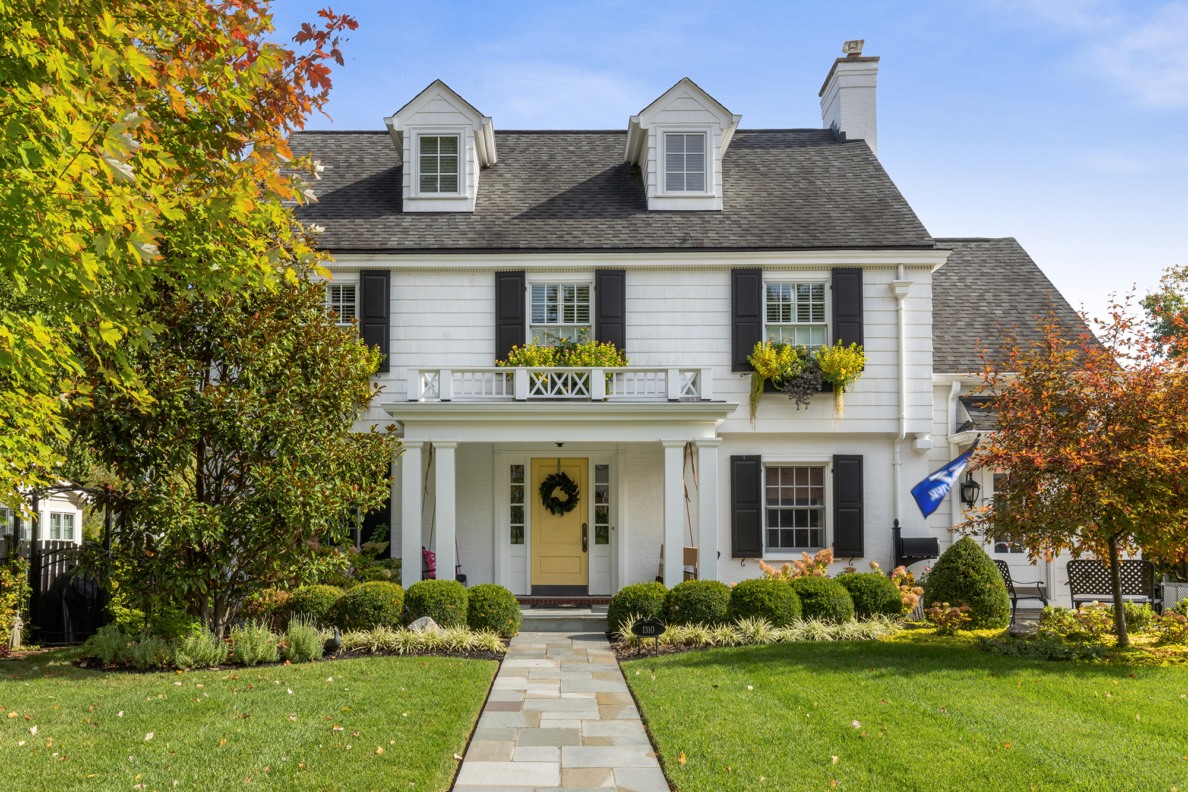
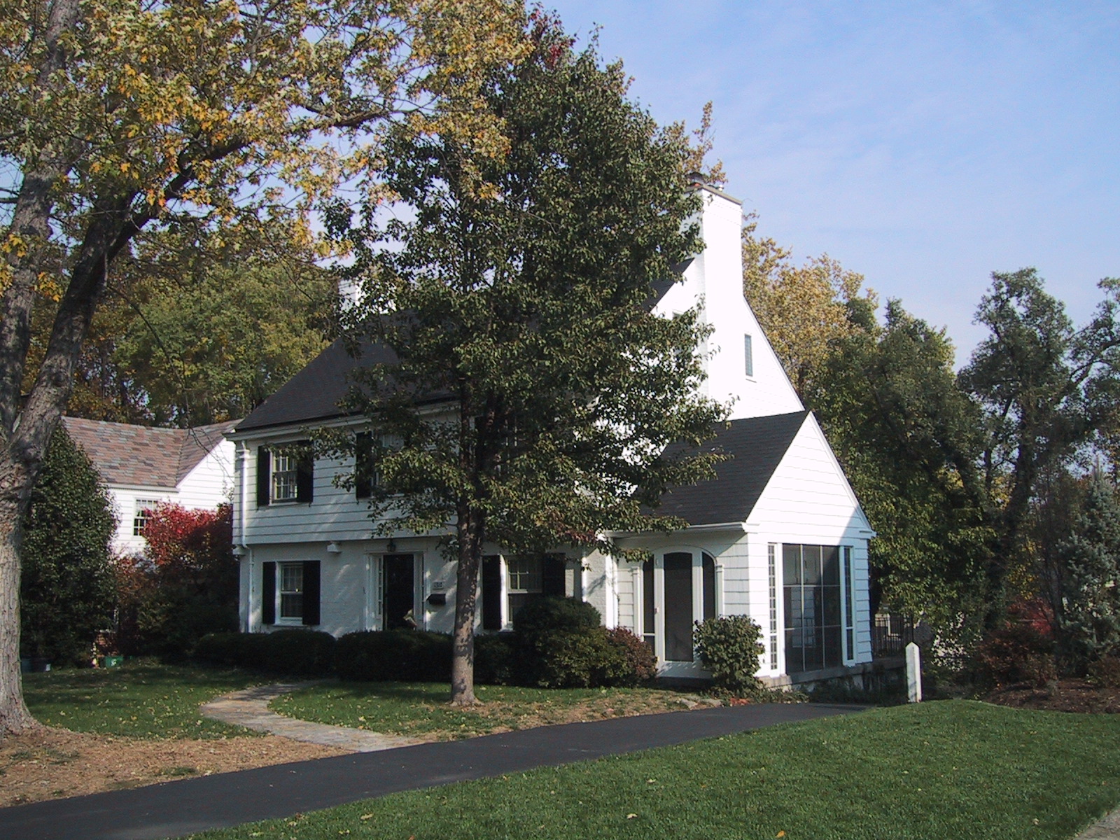
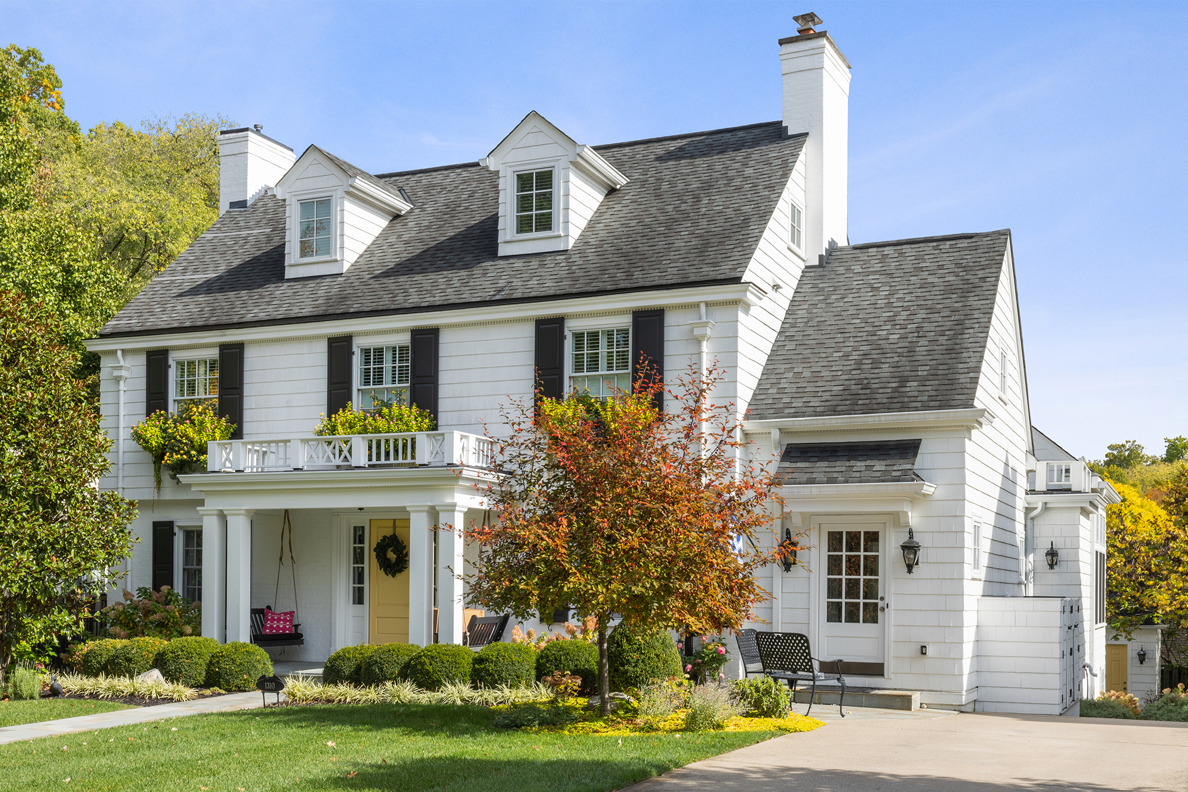
.jpg)
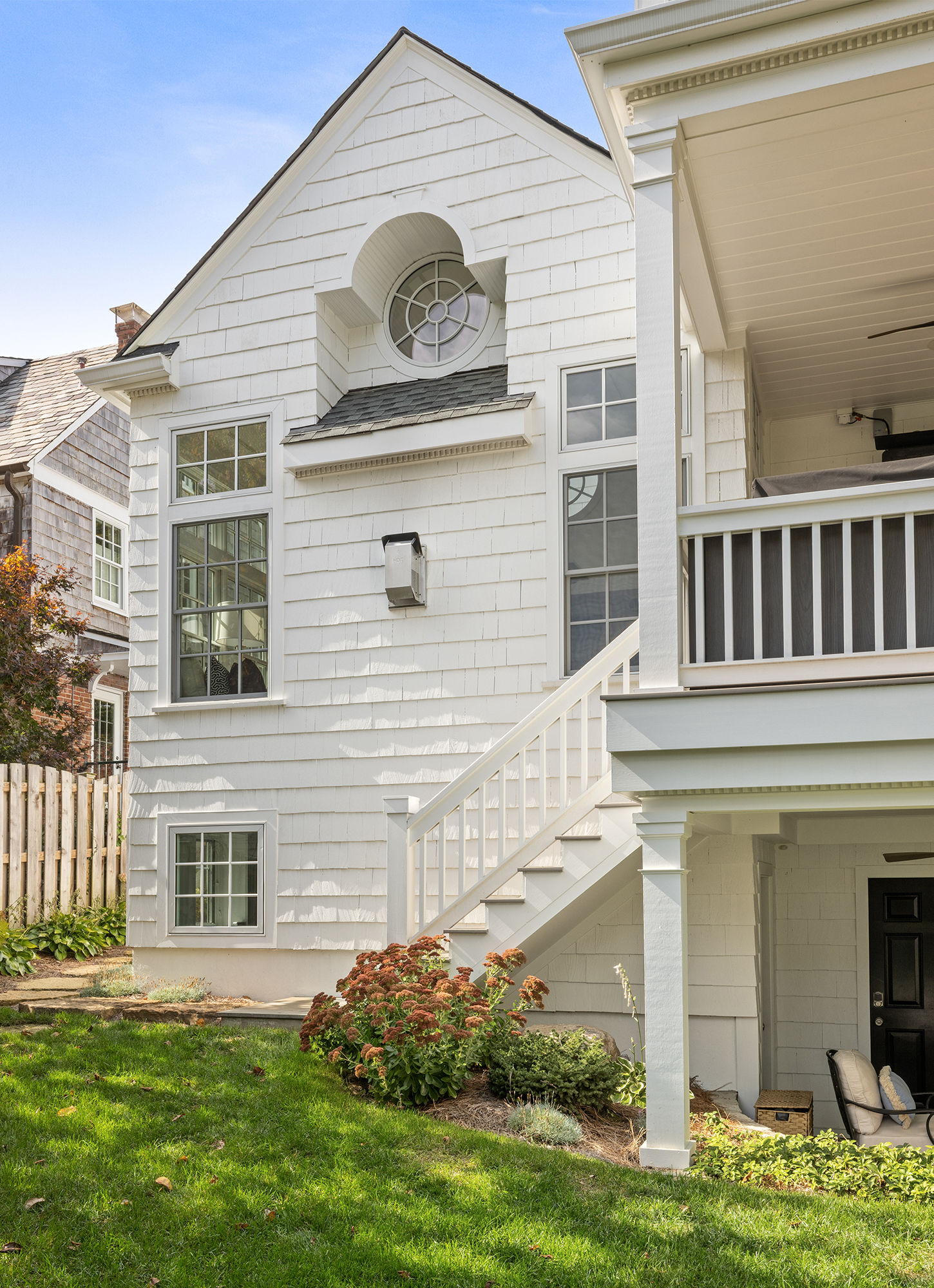
.jpg)
