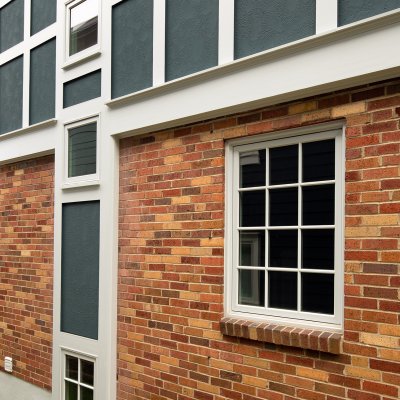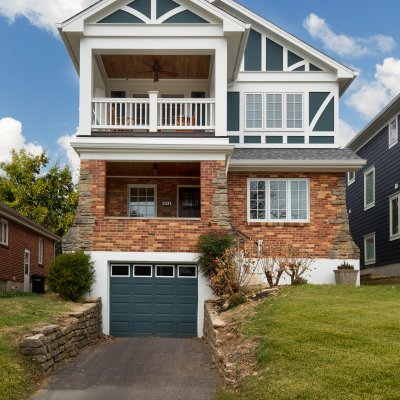Portfolio
Ault View 2
One-story bungalow in Mt. Lookout converted to a two-story home while maintaining Tudor details • Second-floor addition over the entire house includes the primary bedroom suite, office, studio space, and a covered outdoor living area over the front porch • First-floor interior walls were removed, the kitchen was renovated, and a new sunlit stairway to the second floor was added | David Costa, General Contractor
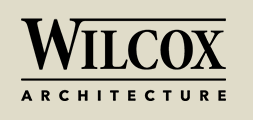
-g.jpg)
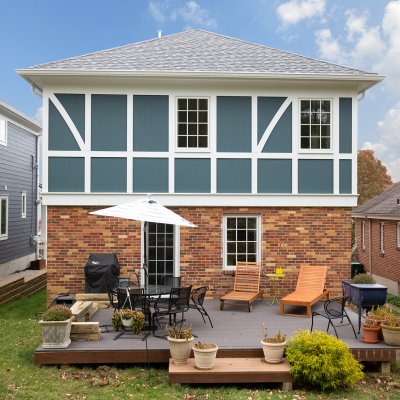
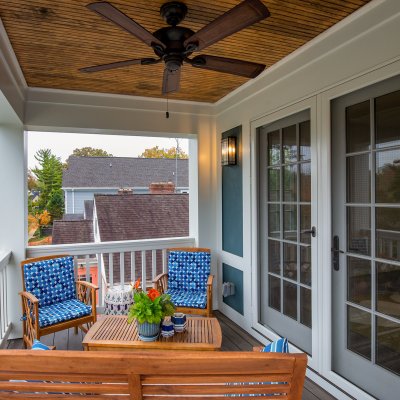
-g.jpg)
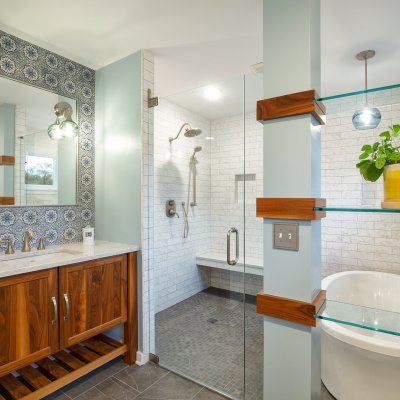
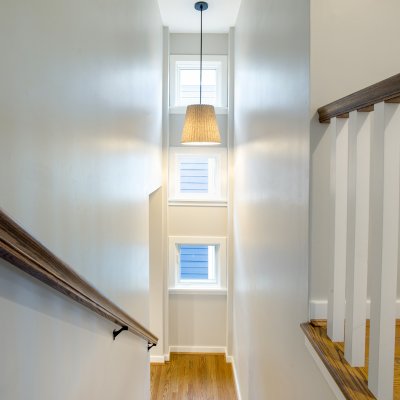
-g.jpg)
-g.jpg)
-g.jpg)
-g.jpg)
-g.jpg)
