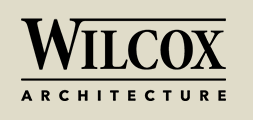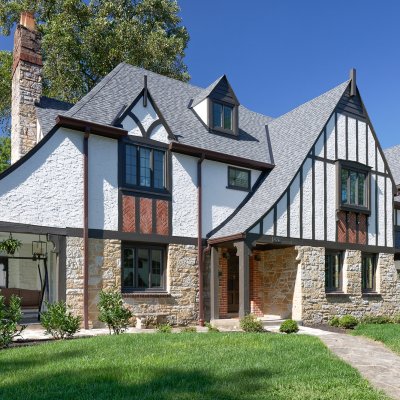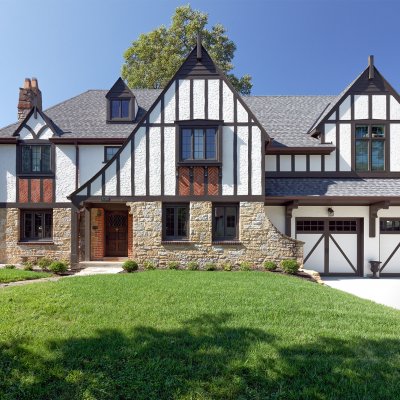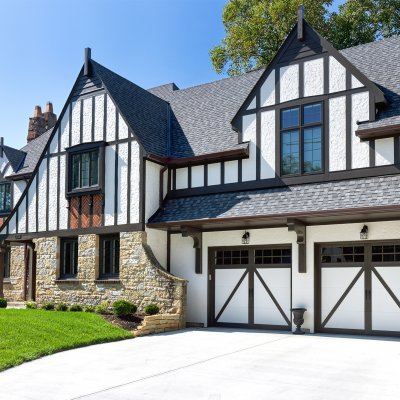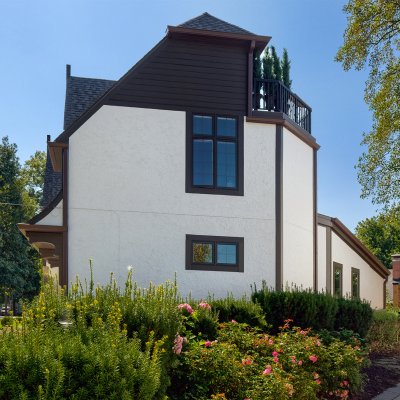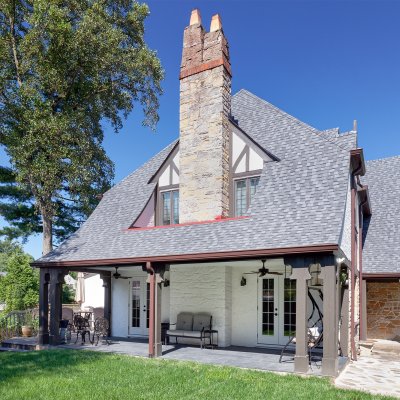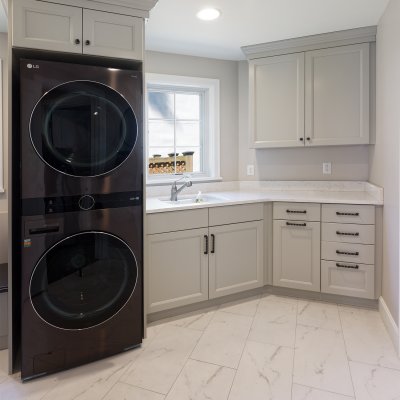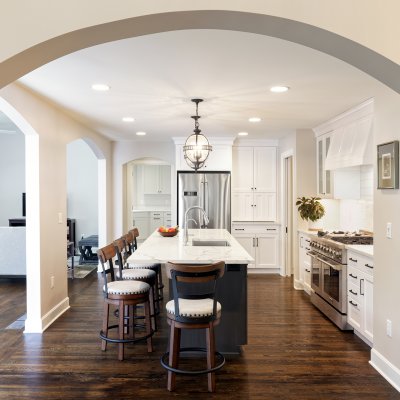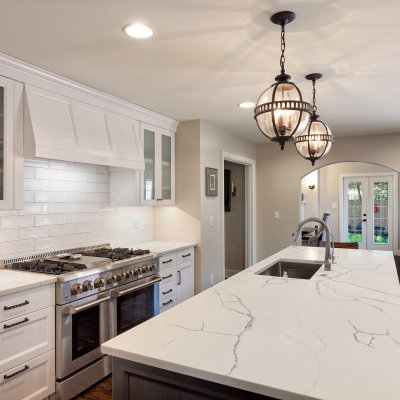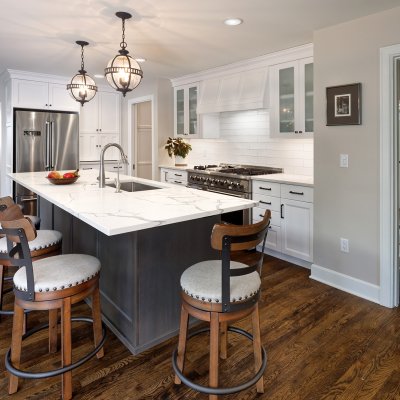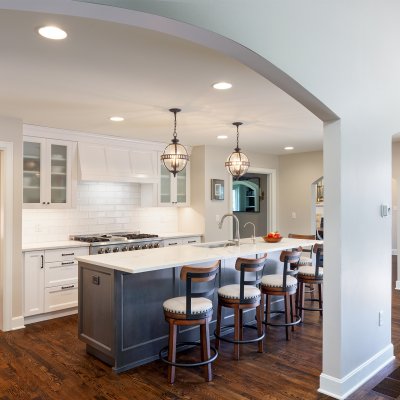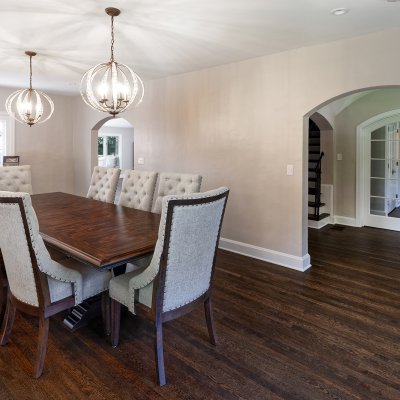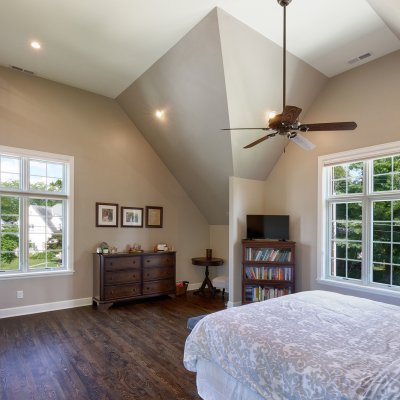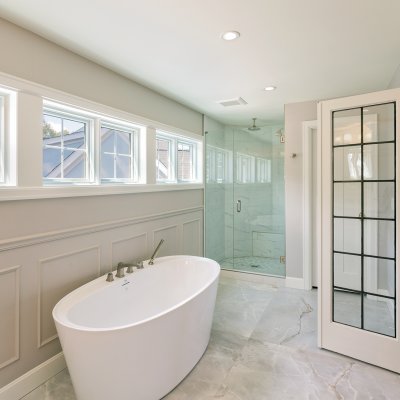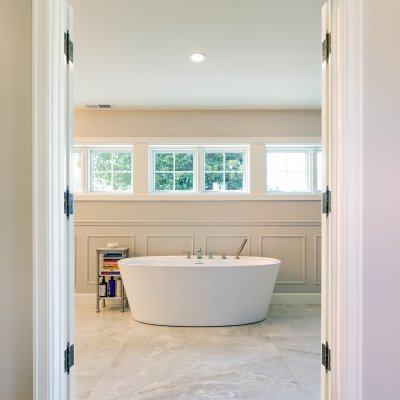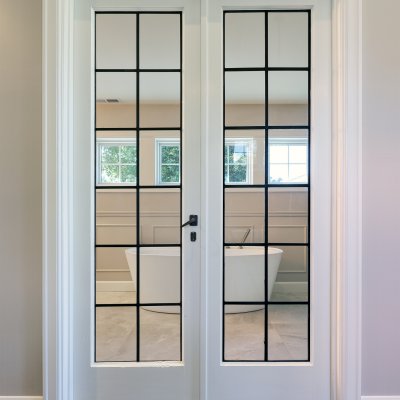Portfolio
Broadview 2
Tudor Revival style addition in East Hyde Park includes a primary suite over a 2-car garage, a new first-floor half bath and laundry room, and a new roof deck connecting to the existing 3rd-floor office • The existing first-floor kitchen, hallway, closet, and half bath space were combined to create a larger open kitchen that connects to the family room and dining room through existing and new arches | DIGS, General Contractor | Auer Kitchens, Kitchen Designer
