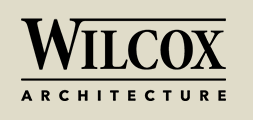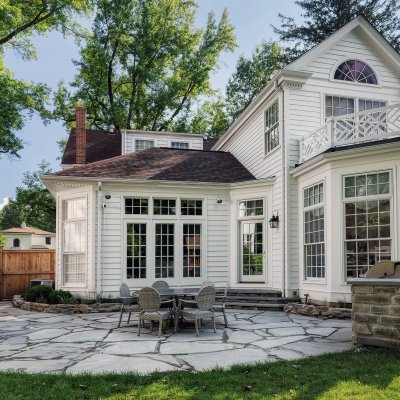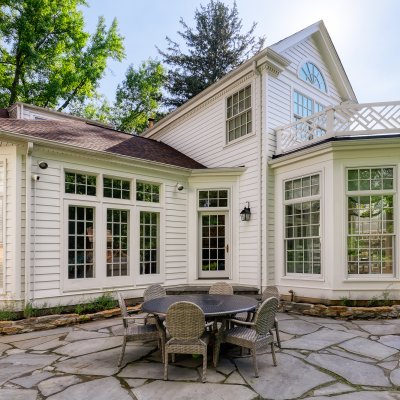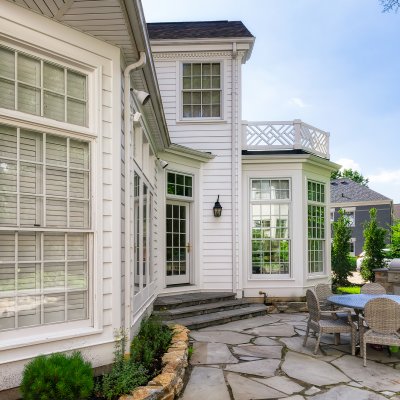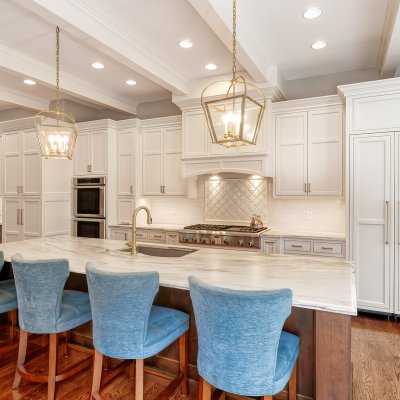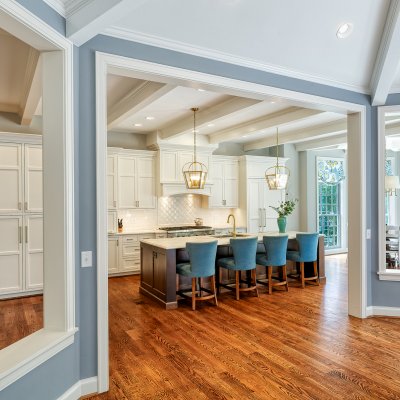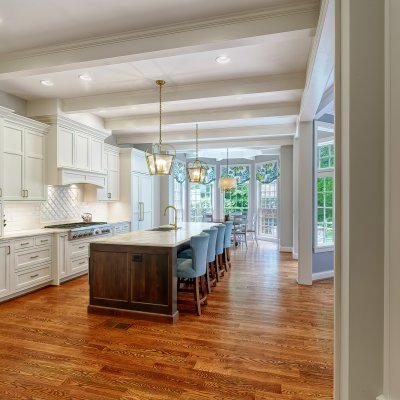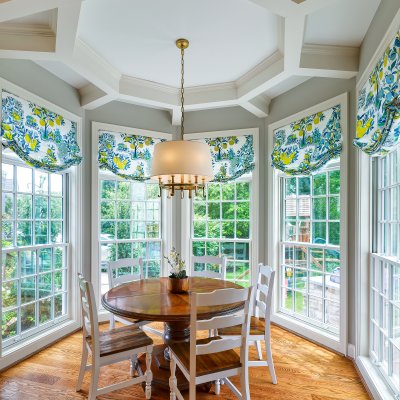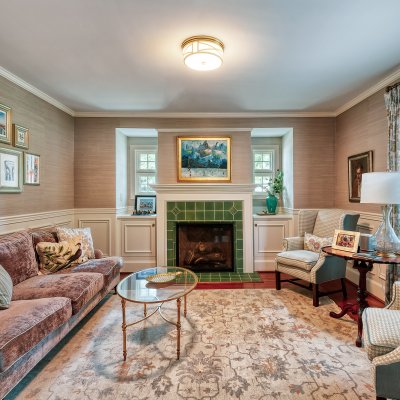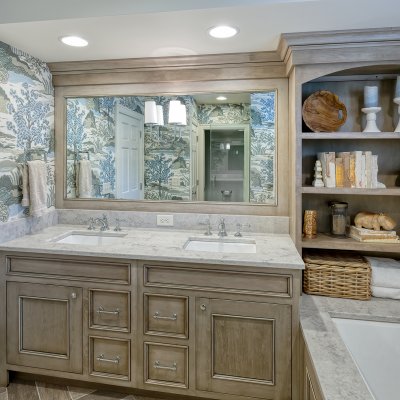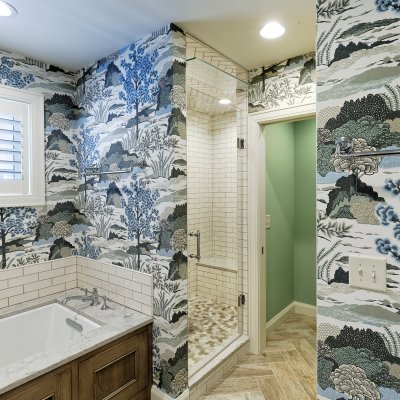Portfolio
Country Club 2
Addition and remodel of Hyde Park home including the main bedroom suite, gourmet kitchen, and stone patio • Reconfigurations include conversion of the main bedroom into a guest suite, transforming the living room to a large formal dining room with seating for 12, and creating a living room with a new fireplace in the former dining room space | Queen City Construction, General Contractor | Linck Interiors, Interior Design
