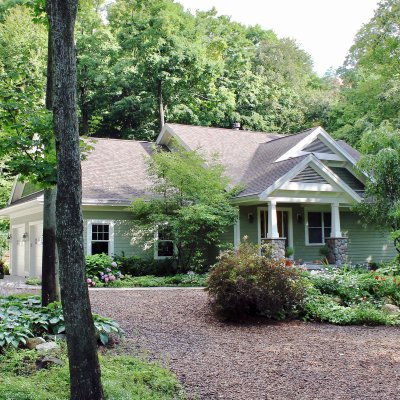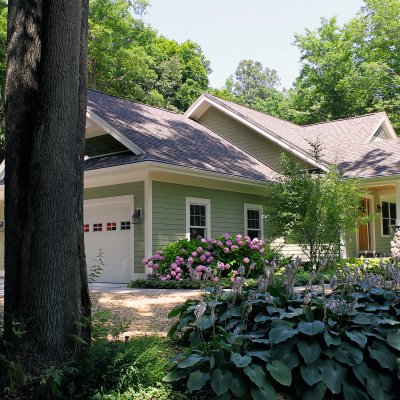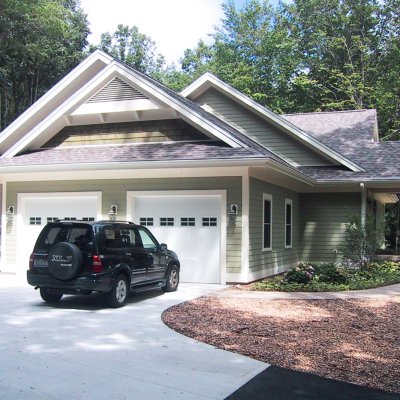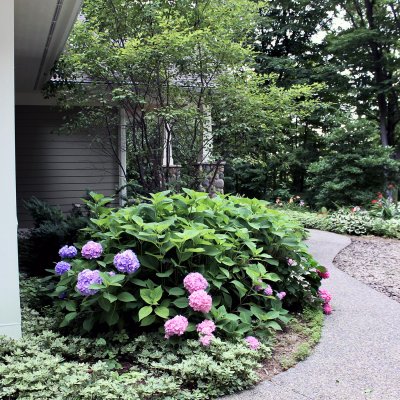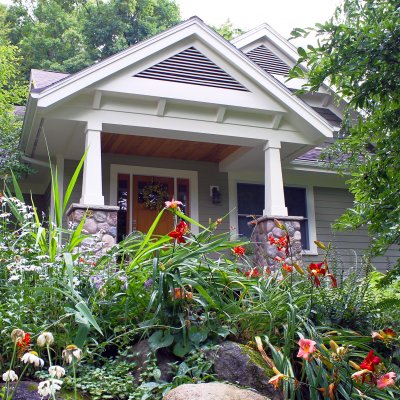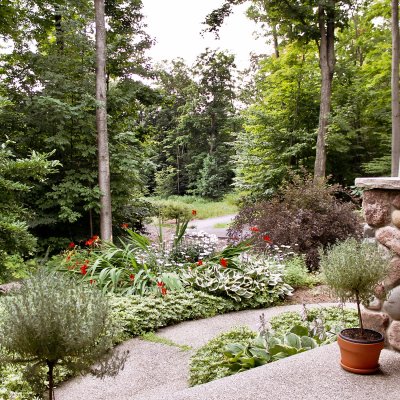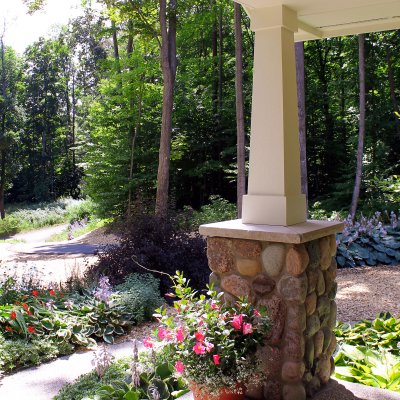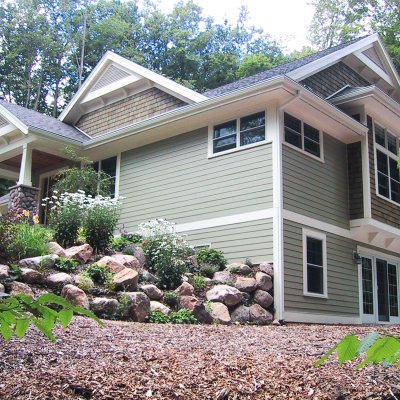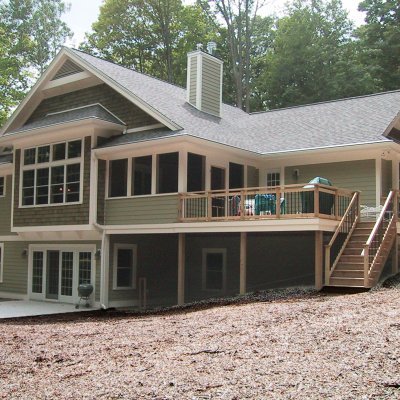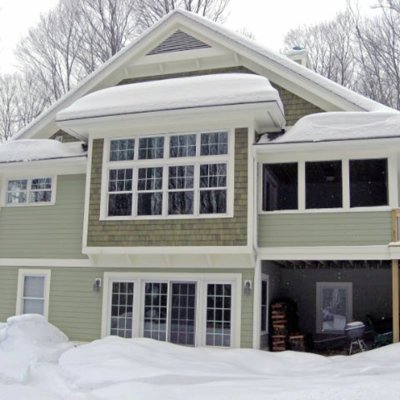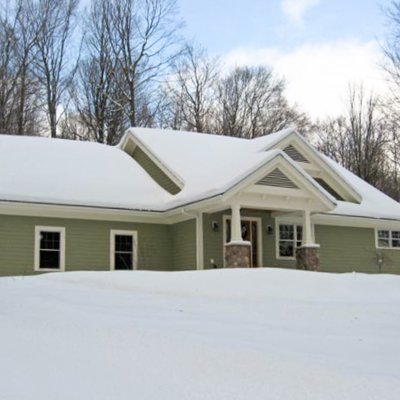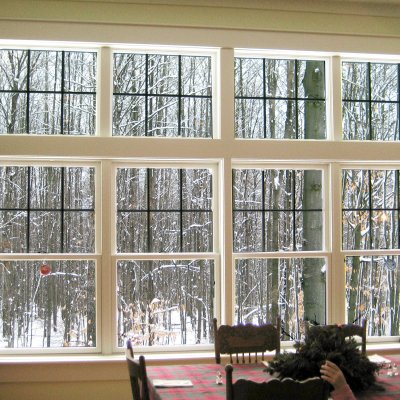Portfolio
Glen Arbor
New home constructed on a wooded lot in Northern Michigan • This retirement dream home features a great room with a stone fireplace and dining area, an office, a bedroom suite, gourmet kitchen, screened-in porch, and laundry room all on one level • An open floorplan and several windows bring the beauty of the outdoors in year-round • The finished basement contains a kitchenette, office, guest room, media room and, a bunkroom for all 6 grandchildren | Prestige Construction, General Contractor

