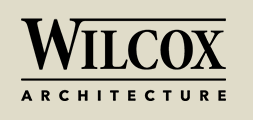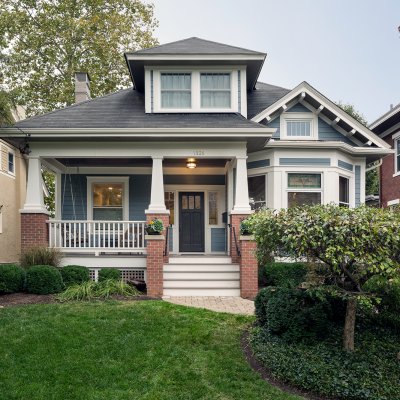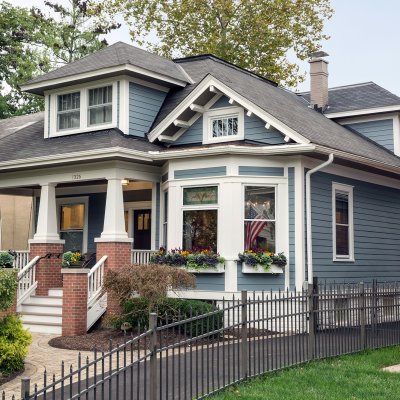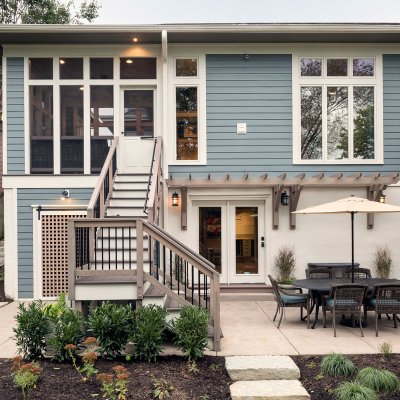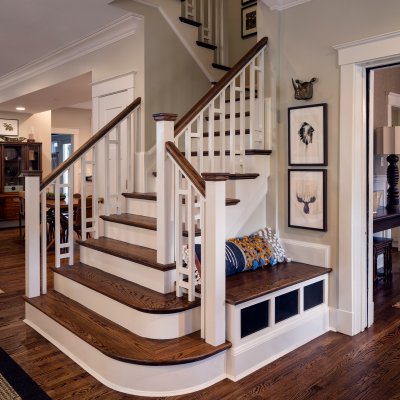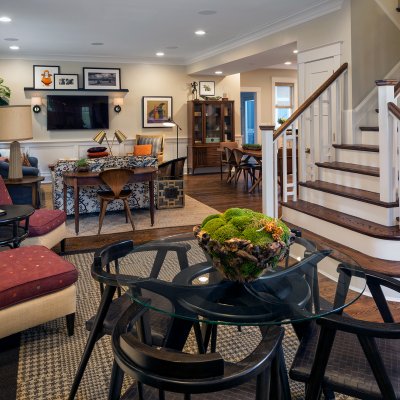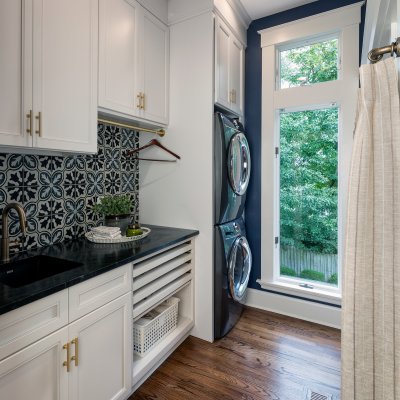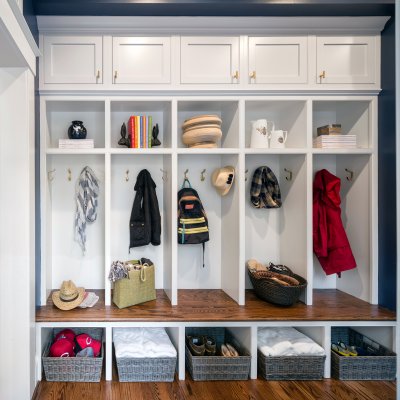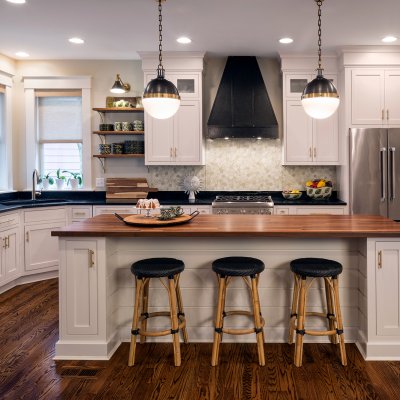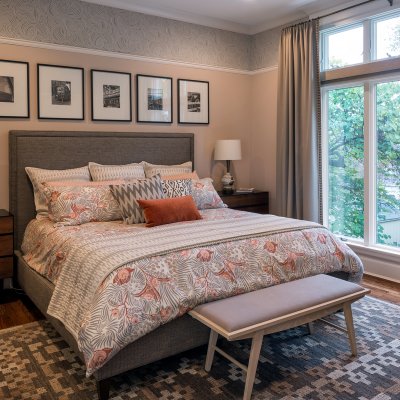Portfolio
Hyde Park
A renovated front porch, gourmet kitchen, built-ins, first-floor laundry, and a spacious main suite remodel make this project in Hyde Park an efficient marriage of beauty and function for an active family • The reconfigured interior staircase is a striking focal point, leading to an upstairs addition containing two bedrooms and a bathroom | David Costa, General Contractor | Ann Linck, Interior Designer
