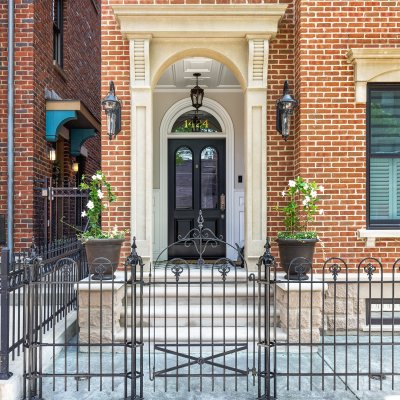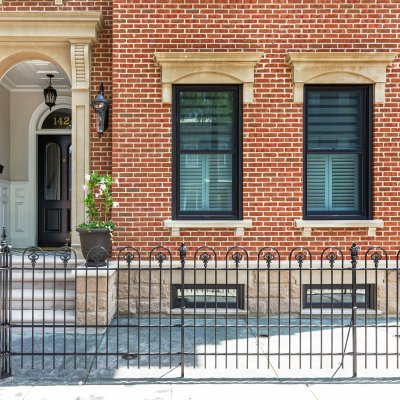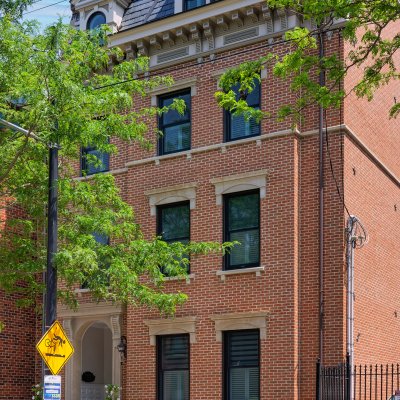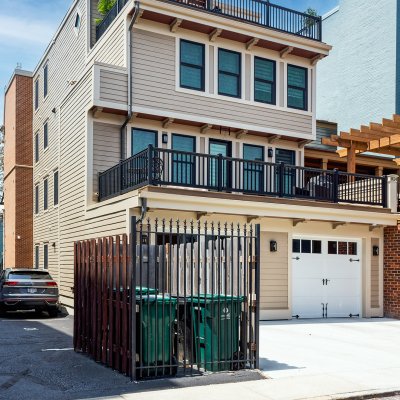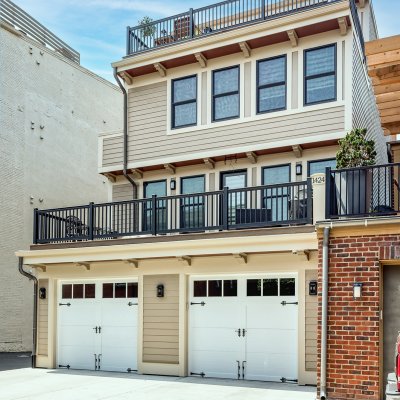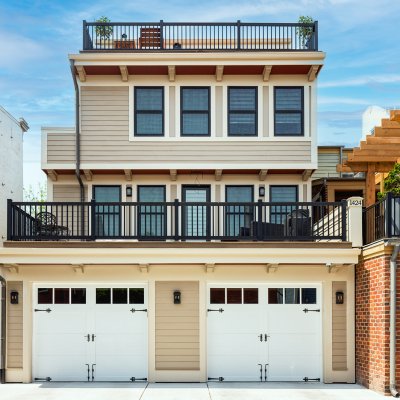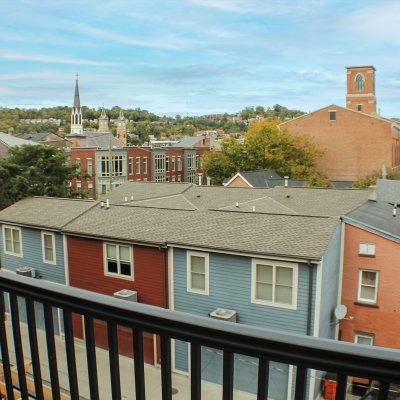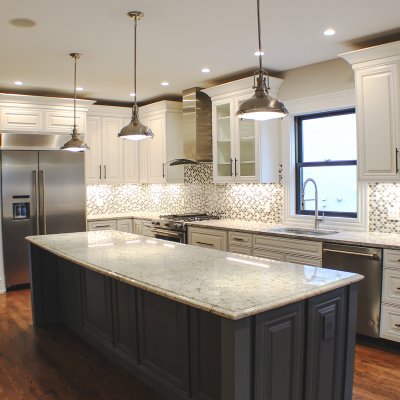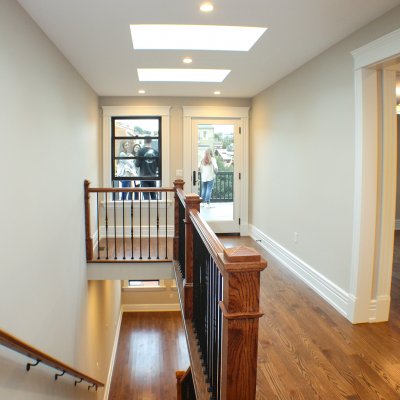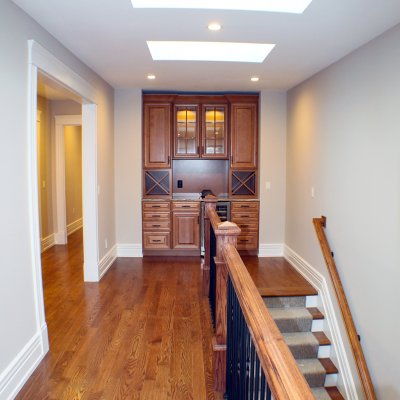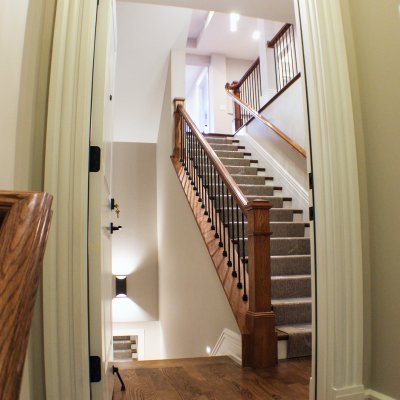Portfolio
OTR - Elm
New build in Cincinnati's historic Over-the-Rhine neighborhood • This 4-story, 2-family residence was designed to echo the scale and details of the original homes in the area • Traditional materials such as brick, wood, slate shingles, copper gutters & downspouts, and wrought iron combine with cast stone, chiseled concrete block, synthetic slate, clad wood windows, and other modern conveniences such as covered parking, skylights, gas fireplaces, effective insulation, and highly efficient HVAC systems for the best of both worlds • This project is certified LEED Platinum
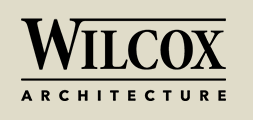
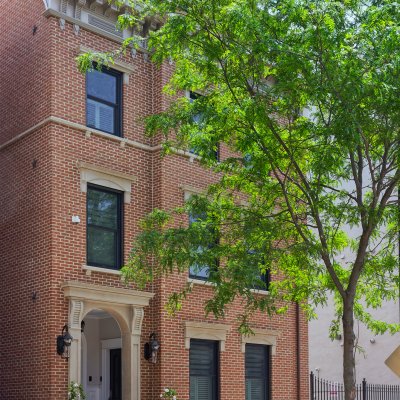
-g.jpg)
