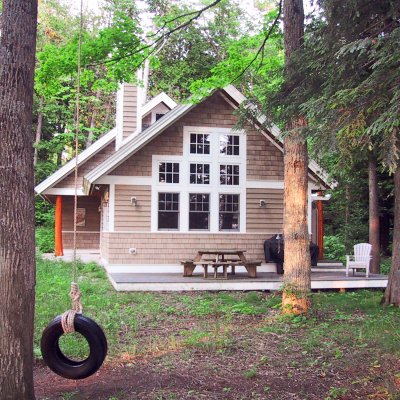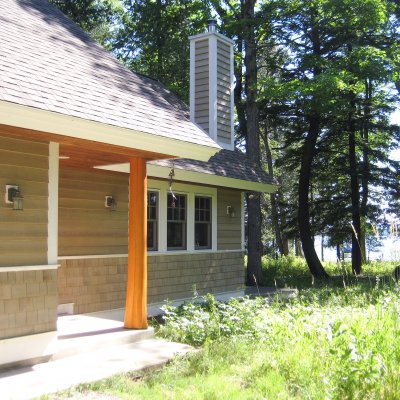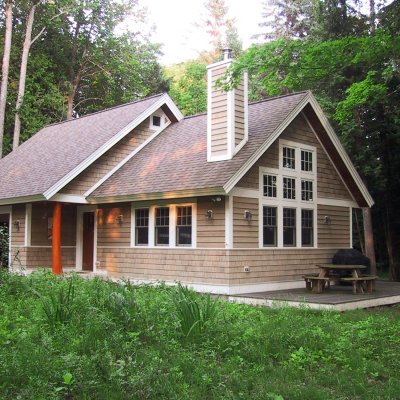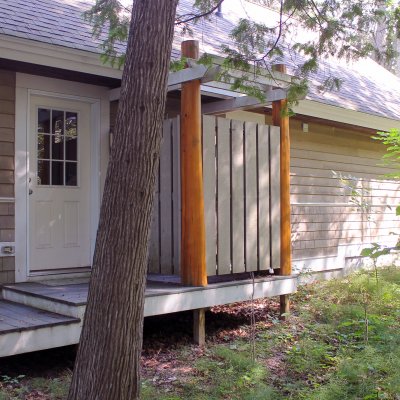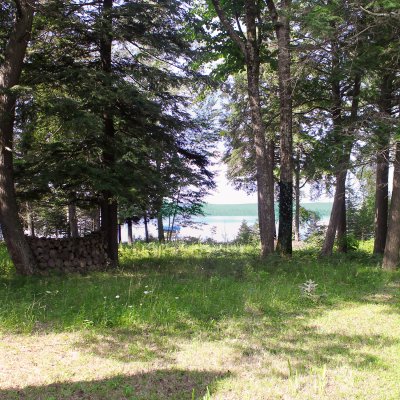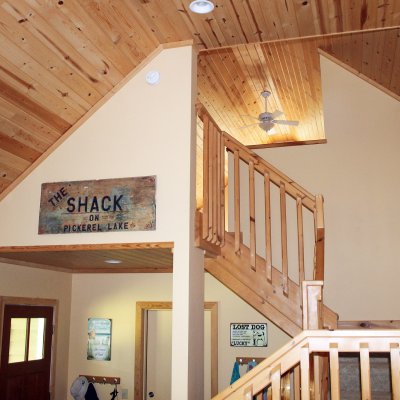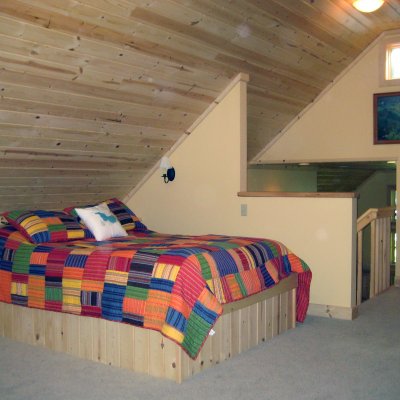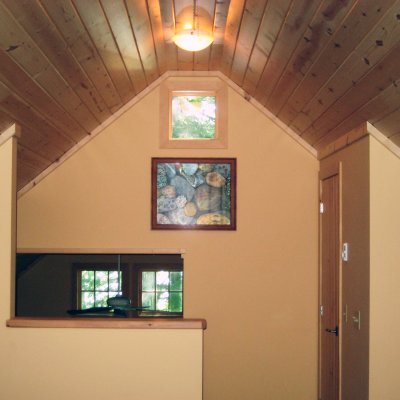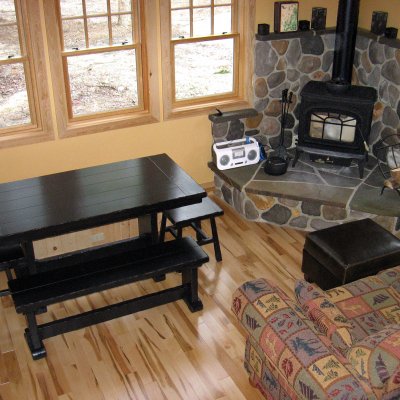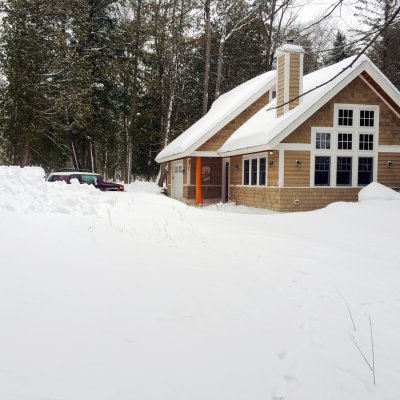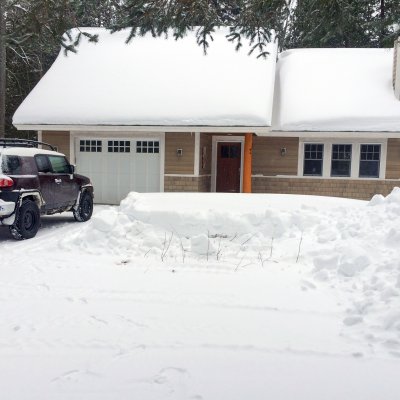Portfolio
Pickerel Lake - The Shack
The Shack—New construction of a cottage nestled between the trees of a lakefront property in Northern Michigan • Amenities include—loft with sleeping quarters and a play area, outdoor shower, woodstove on a stone hearth, and a grilling deck • Outdoor shower and main entrance columns constructed from cedar logs found on the property | Fisher & Walker Builders, General Contractor

