Portfolio
Ragland 1
This home in Anderson Township started out as a tired cottage with a closed, chopped-up floorplan and no insulation • The goal was to open up the interior and create views to the beautiful outdoor surroundings, stabilize the structure from the foundation on up, add insulation (on the outside of the existing brick) and geothermal heating & cooling to improve energy efficiency, add a main bedroom suite, and add exterior living space | See Ragland 2 | Drackett Construction, General Contractor

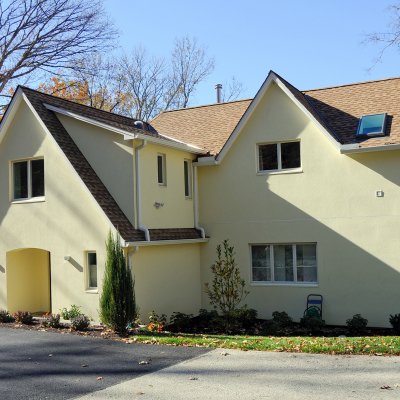
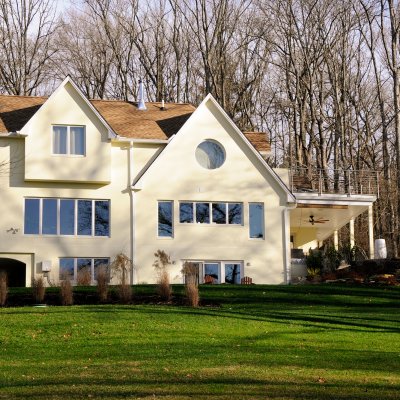
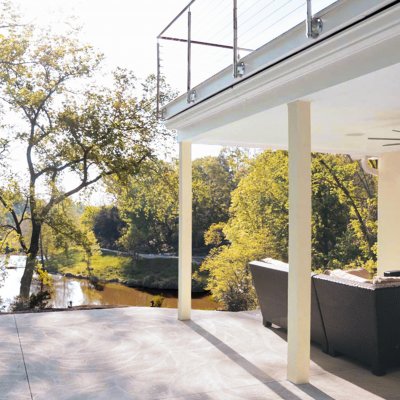
-g.jpg)
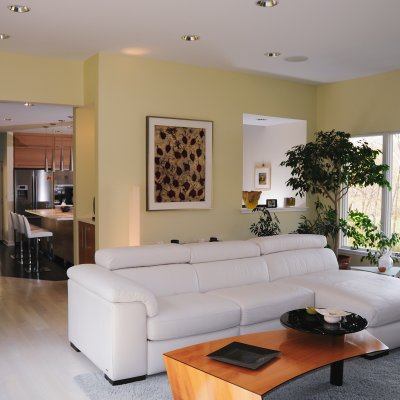
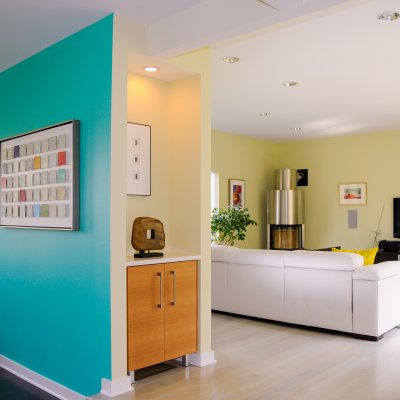
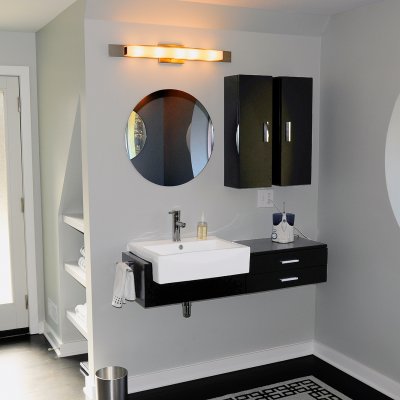
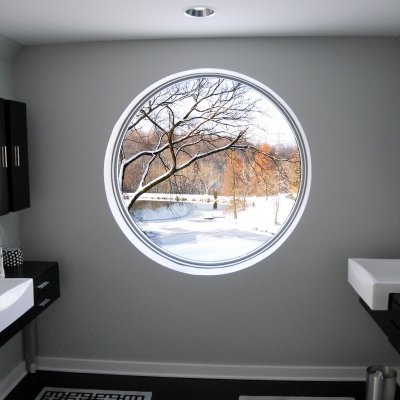
-g.jpg)