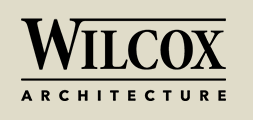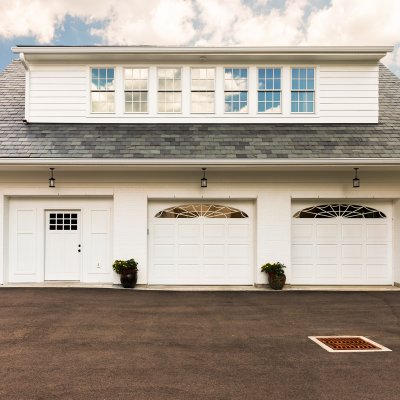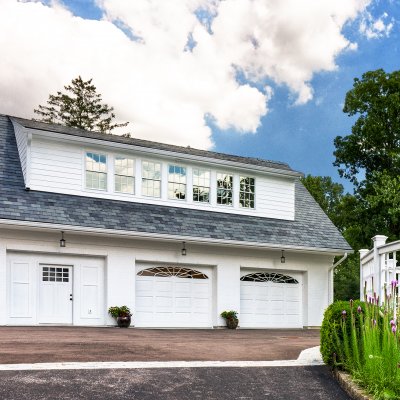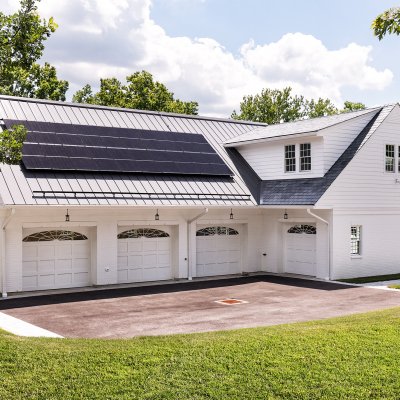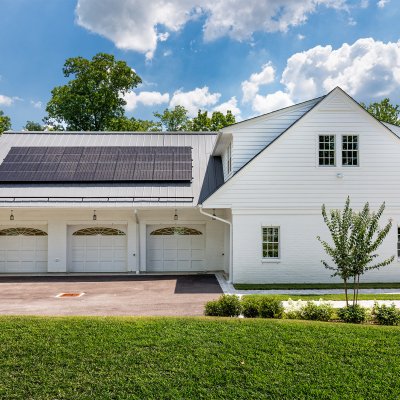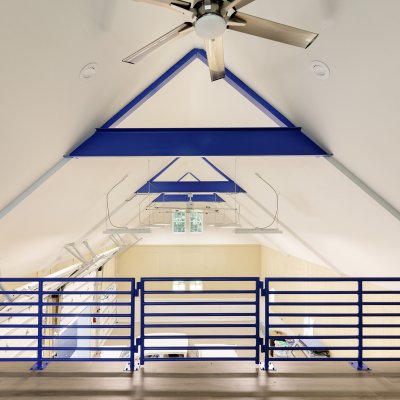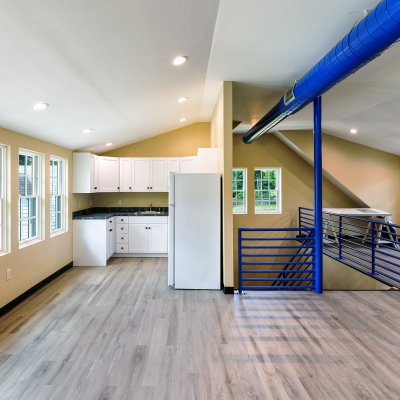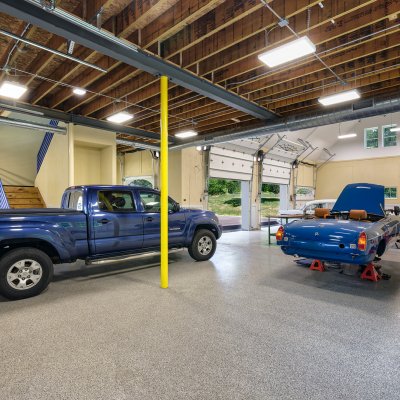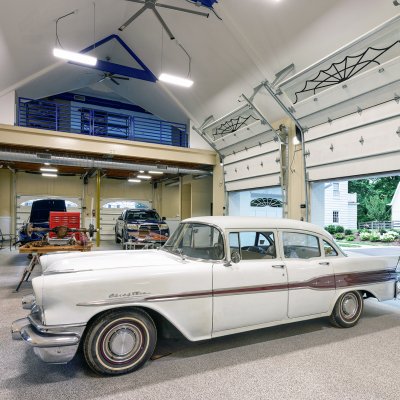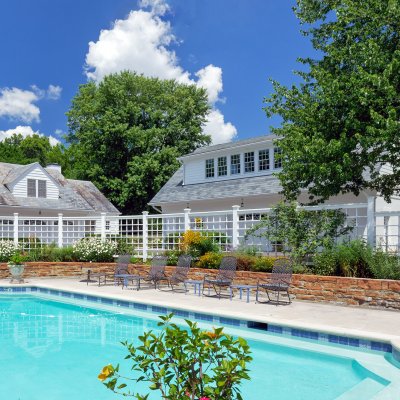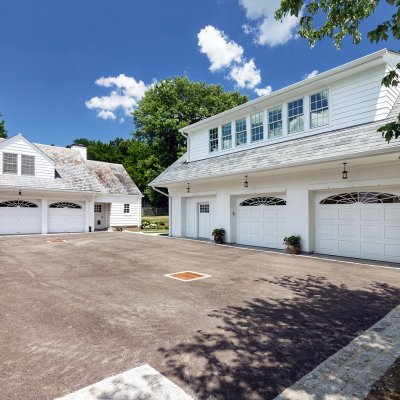Portfolio
Willow Hills
6-bay garage in Indian Hill designed to house up to 9 automobiles and complement the existing buildings on the property • Fitted with solar panels, the large volume can accommodate 3 vehicle lifts to stack cars on two levels • A sunlit loft with a kitchenette overlooking the pool and garage interior provides a clean, relaxing space to work and play away from the cars | DER Development, General Contractor
